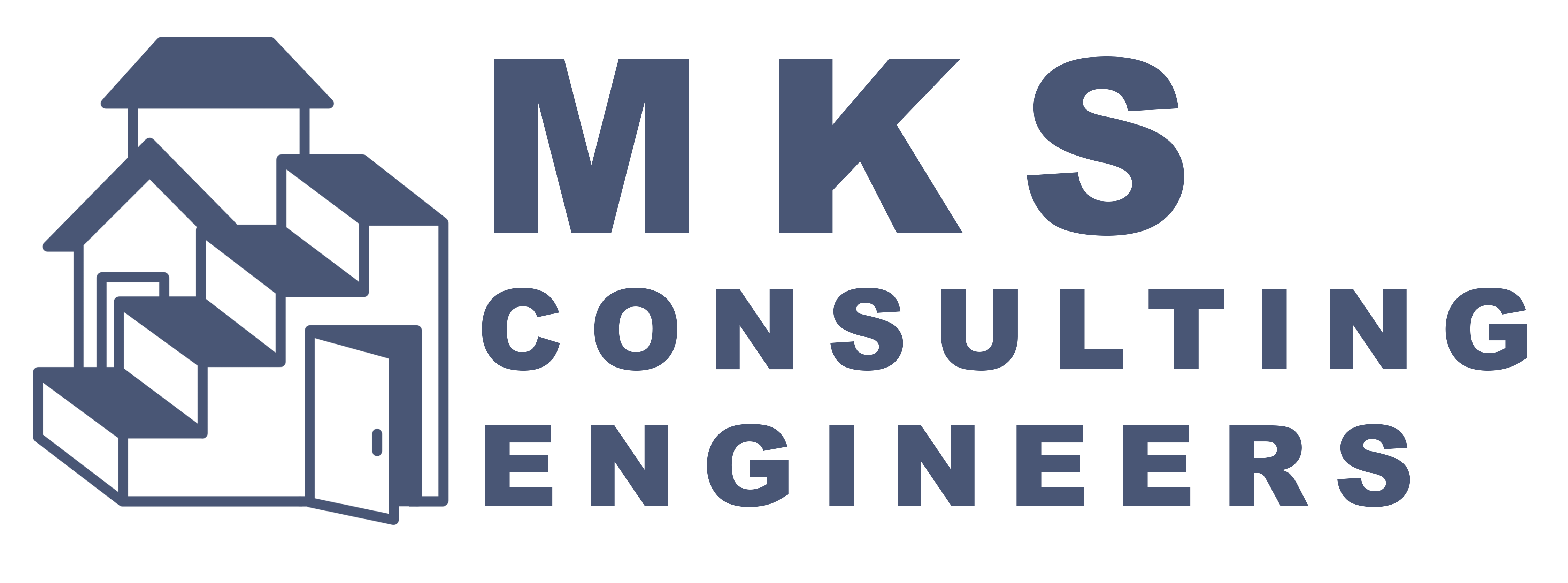STRUCTURAL ENGINEERING
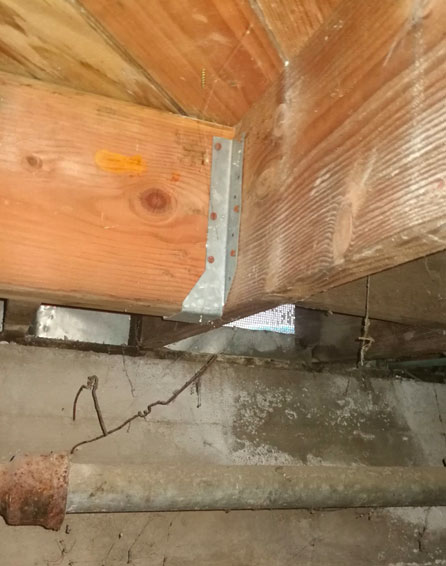
On-Site Structural Survey
In order to maximize the utilization of existing structural elements, MKS-Engineers strongly recommends clients to carry out an on-site structural survey. During the survey, the engineer will carefully study all exposed and accessible structural elements, including wall studs, floor beams, floor joists, roof system, foundation system, lateral resisting system, and deck framing system. In the design phase, the engineer will then utilize the existing structural elements whenever possible to reduce construction cost.
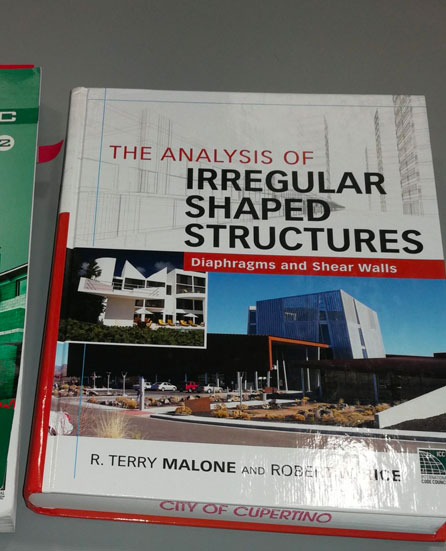
Structural Drawing Set Preparation
A structural drawing set refers to a set of plans prepared by a licensed professional engineer which shows how a building or other structure will be constructed. They are usually composed of Notes, Details, Foundation Plan, Framing Plans, and Structural Calculation Set. MKS Engineers prepares structural drawing set for a wide variety of projects, including New Construction, Seismic Retrofit, Interior Remodeling, Addition and Alteration, Accessory Dwelling Unit (ADU), Foundation, Retaining Wall, Deck, Balcony, and Patio.
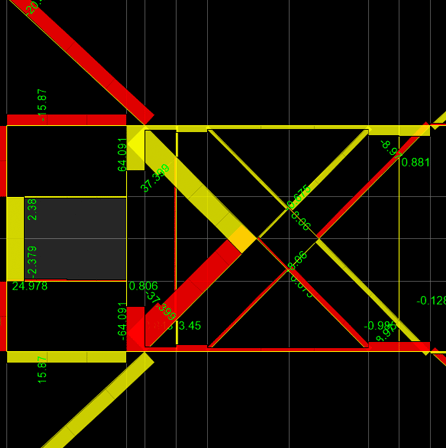
Structural Calculation
Other than the structural calculation sets required by regulatory institutions to accompany structural drawing sets, MKS Engineers also helps clients prepare independent structural calculations to suit other situations using a combination of spreadsheets and analytical softwares including Forte, RetainPro, ETABS, and SAFE.
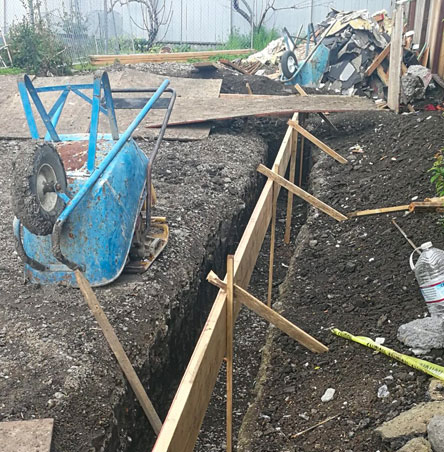
Structutral Observation
Structural observation refers to one-time or periodic inspections specified by the design engineer of a project during construction stage. Most common required observations include shear wall nailing, shear wall hold-down, and foundation steel rebars. For most cities, after structural observations, inspectors from regulatory institutions will then perform a final check.
