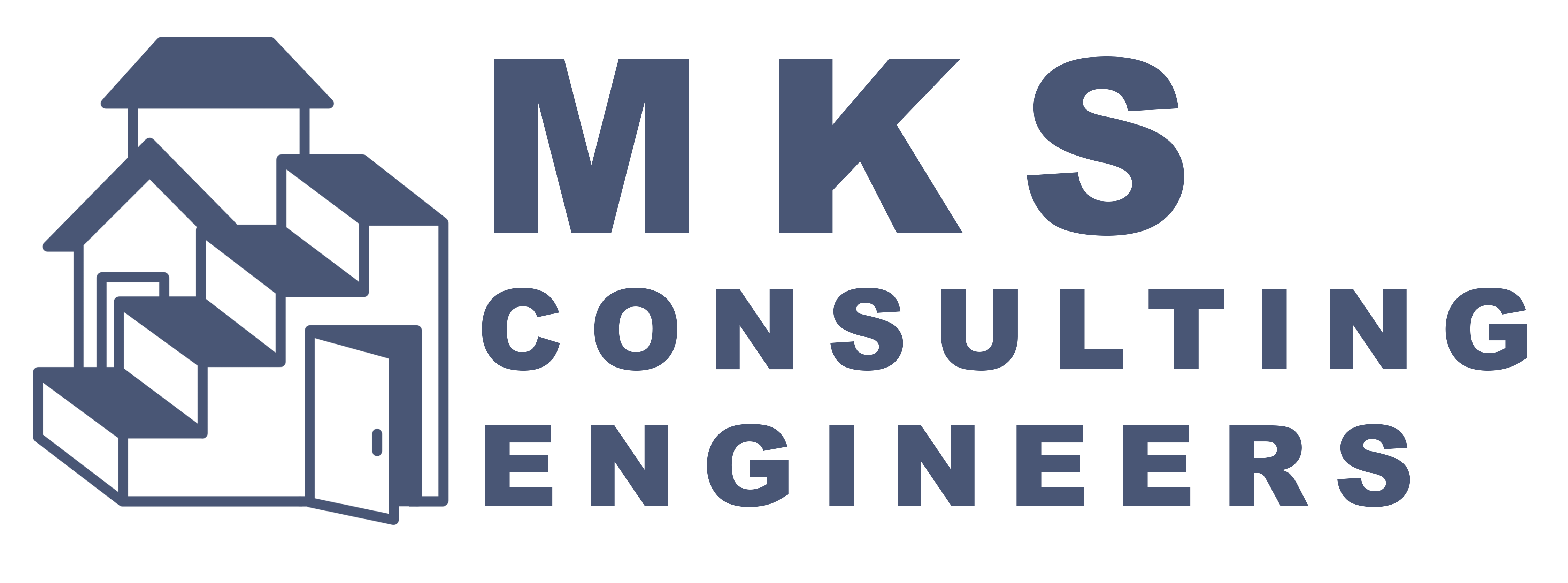Frequently Asked Questions
That is determined by the size and scope of each individual project. In general, architectural drawing sets take 3-5 weeks while structural drawing sets take 2-4 weeks. Combined drawing sets take 4-6 weeks because there will be overlapping between architectural and structural to speed up the process.
Architectural drawing set shows the design intend of a project. It shows comprehensive information of the existing property and proposed changes. It also shows information regarding the land, zoning, slope, etc. For some projects, other supplementary items such as Title 24 Energy Calculation would be required.
Structural drawing set shows all structural elements of a project, including structural framing, foundation, retaining system, and other items. Structural calculation set is required to accompany the drawing set to justify the code-compliancy of the design. For some projects, other supplementary items such as special inspection form or slope protection checklist would be required.
Under most normal circumstances, no, because that is included in the design fee. The only exception would be if the plan checker proposes major changes or design justifications that are not within the original design scope. These exceptions, if any, would be listed in the MKS service agreement.
No, we charge for on-site evaluations, on-site meetings, on-site inspections, and on-site surveys.
For most projects, the following documents would be very helpful:
- As-built (existing) architectural drawings, CAD preferred but PDF works as well. If this is not available, on-site architectural survey needs to be conducted to measure up your house and obtain as much information as possible for the designer.
- As-built (existing) structural drawings, CAD or PDF works. If this is not available, on-site structural survey needs to be conducted to obtain as much structural information as possible for the engineer based on all exposed and accessible structural elements.
- Other reports, papers, forms, record drawings.
That means the engineer must sign on the documents using a pen. Printing a signature is no good.
Send us your question below.

