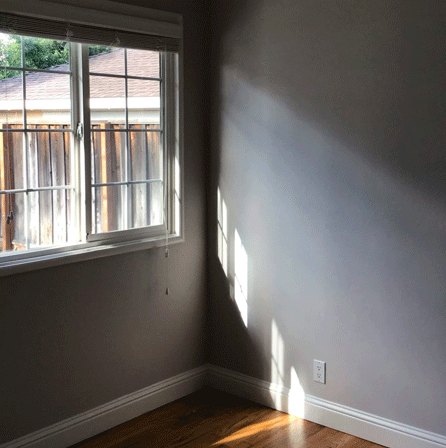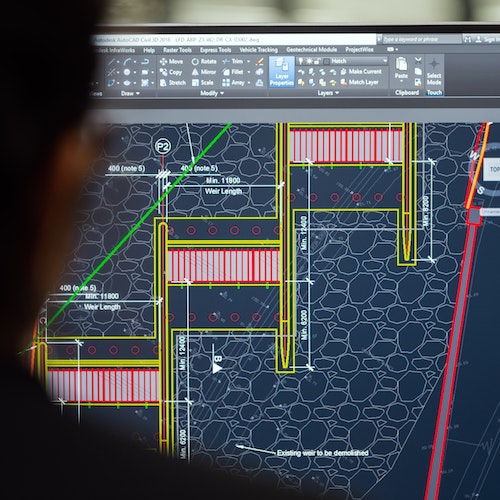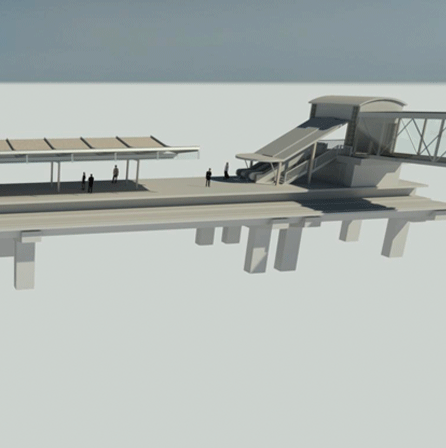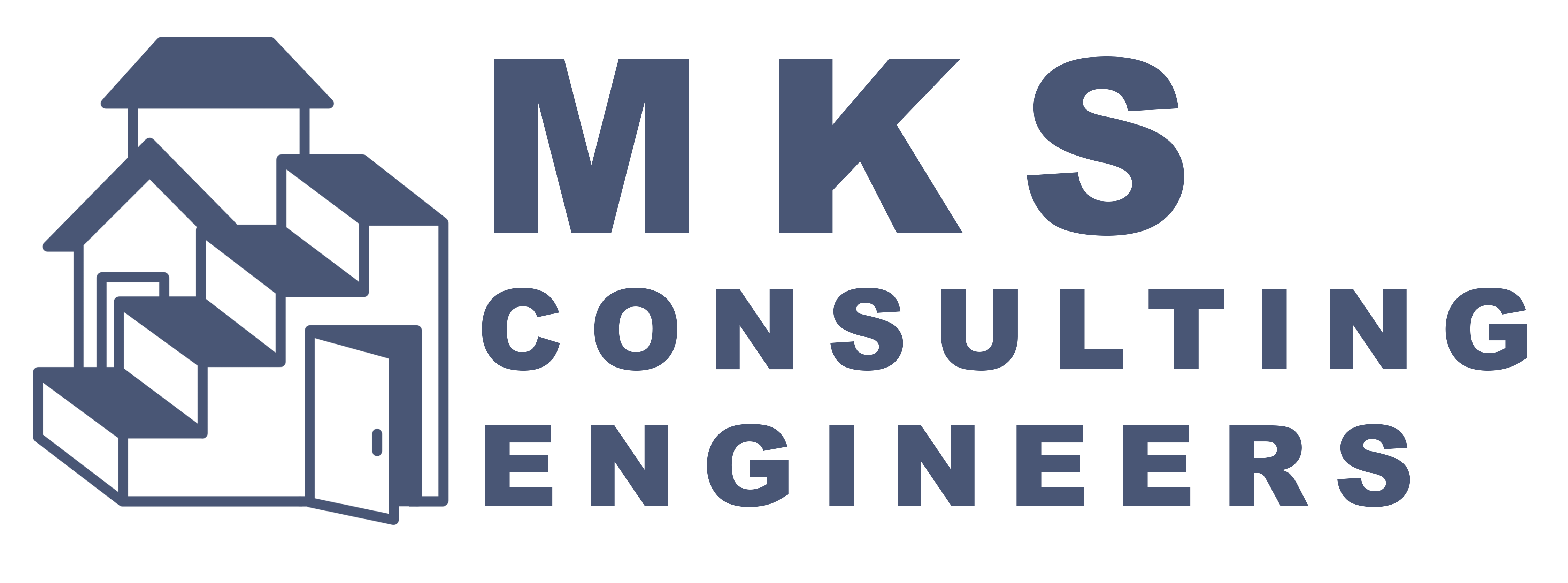ARCHITECTURAL DESIGN

On-Site Architectural Survey
On-site architectural surveys are detailed studies carried out to verify site conditions and obtain measurementsb of the house for the proposed scope of work. Surveys typically take about 1-2hours to complete and client is advised to be present during surveys.

Architectural Drawing Set Preparation
An architectural drawing set is a set of technical drawing of a building that falls within the definition of architecture to be submitted to regulatory institutions in order to obtain permission to carry out proposed constructions.

3D-Modeling and Rendering
Rendering refers to generating photorealistic images from a 3D model using computer programs. MKS Engineers has experienced 3D-modelers who are proficient in modeling softwares including Autodesk Revit. Modeling houses and rendering 3D views allow clients to see exactly how their house would look before any changes are made.

Title 24 CalGreen
Title 24 Part 11 is the CalGreen Code. CalGreen is the California Green Building Standards Code that has mandatory and voluntary measures. The CalGreen Code applies to all newly constructed residential and non-residential buildings: low-rise, high-rise, and hotels. The code was established to reduce construction waste, making buildings more efficient in the use of materials and energy, and reduce environmental impact during and after construction. MKS Engineers will ensure our projects are CalGreen code-compliant.

